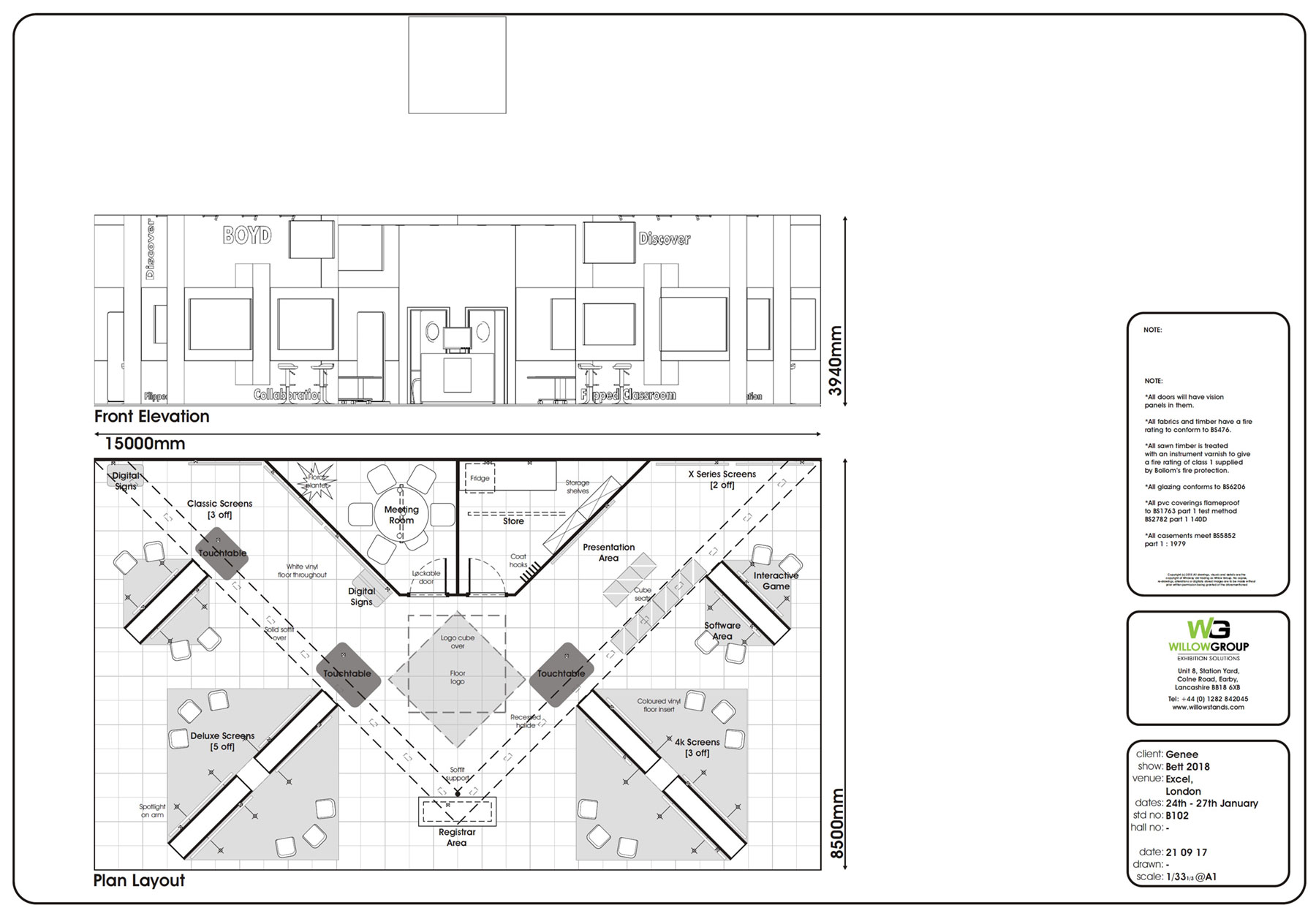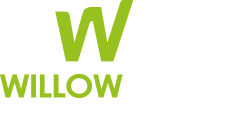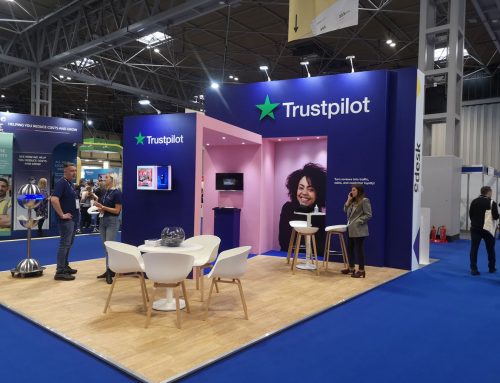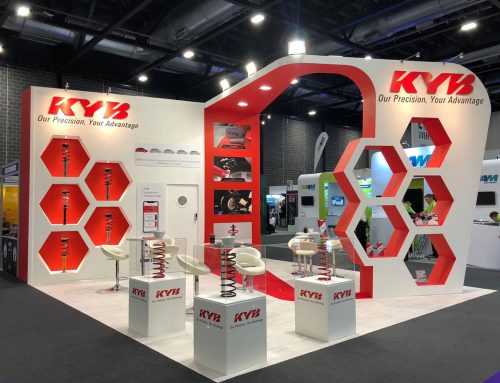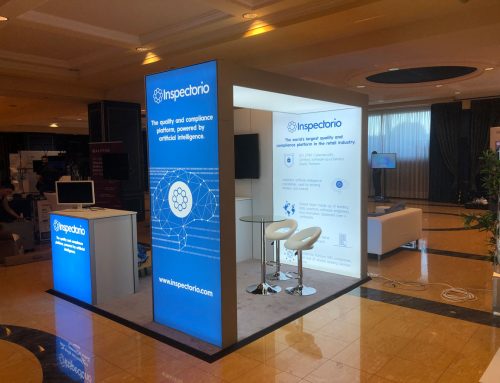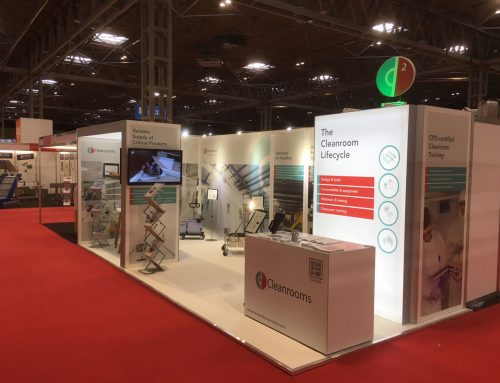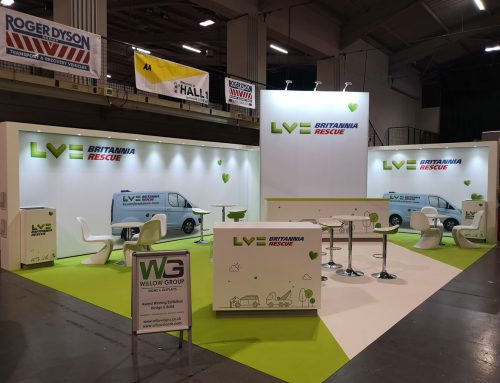Project Description
Case Study – Genee World
Genee World came to us with a unique concern about their stand space. They wanted to house over 30 products on their stand with majority of them being large touchscreens ranging between 65” inches to 86” inches. They still wanted the look and feel of the stand to be very open and inviting though to attract as many end users as possible.
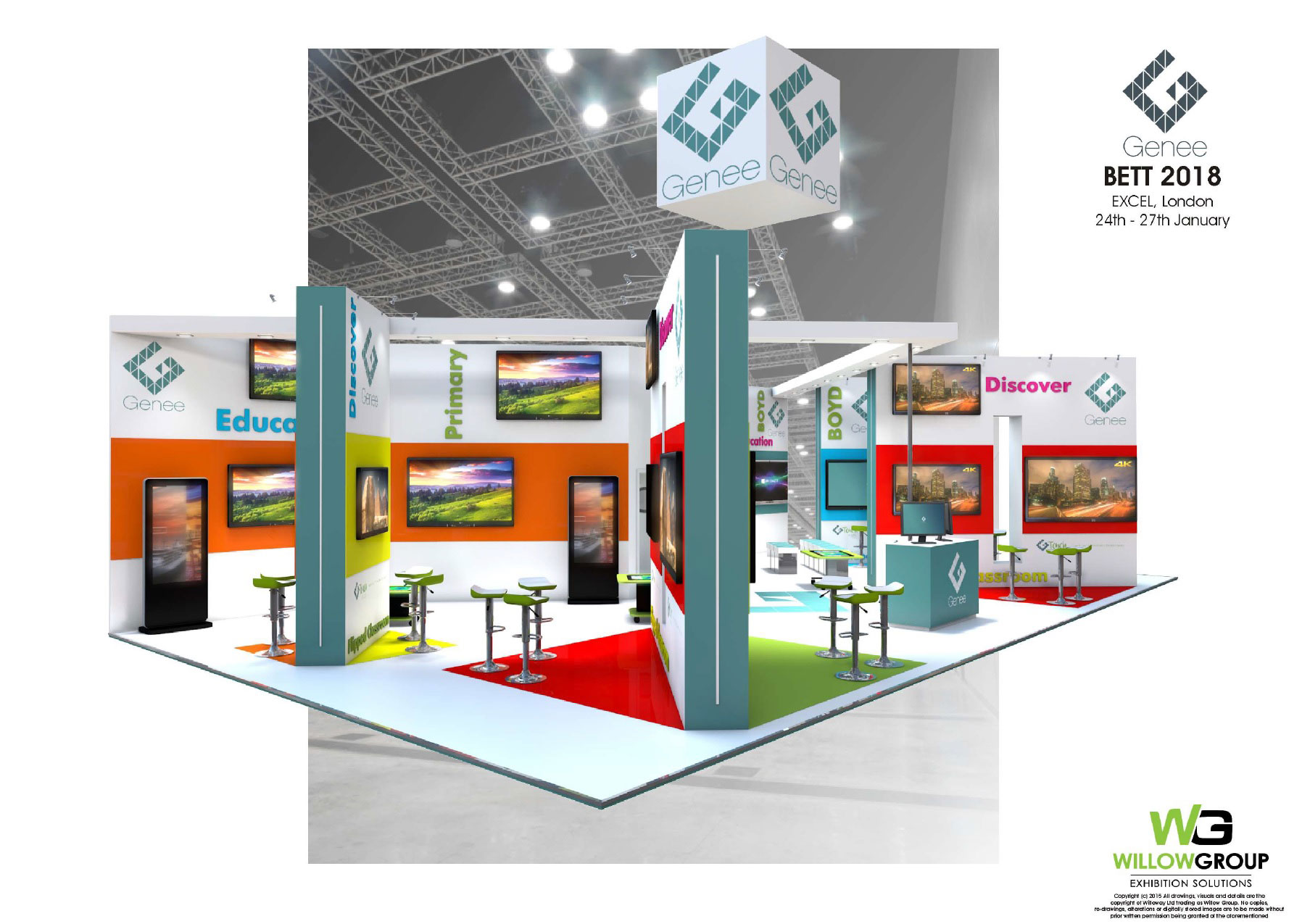
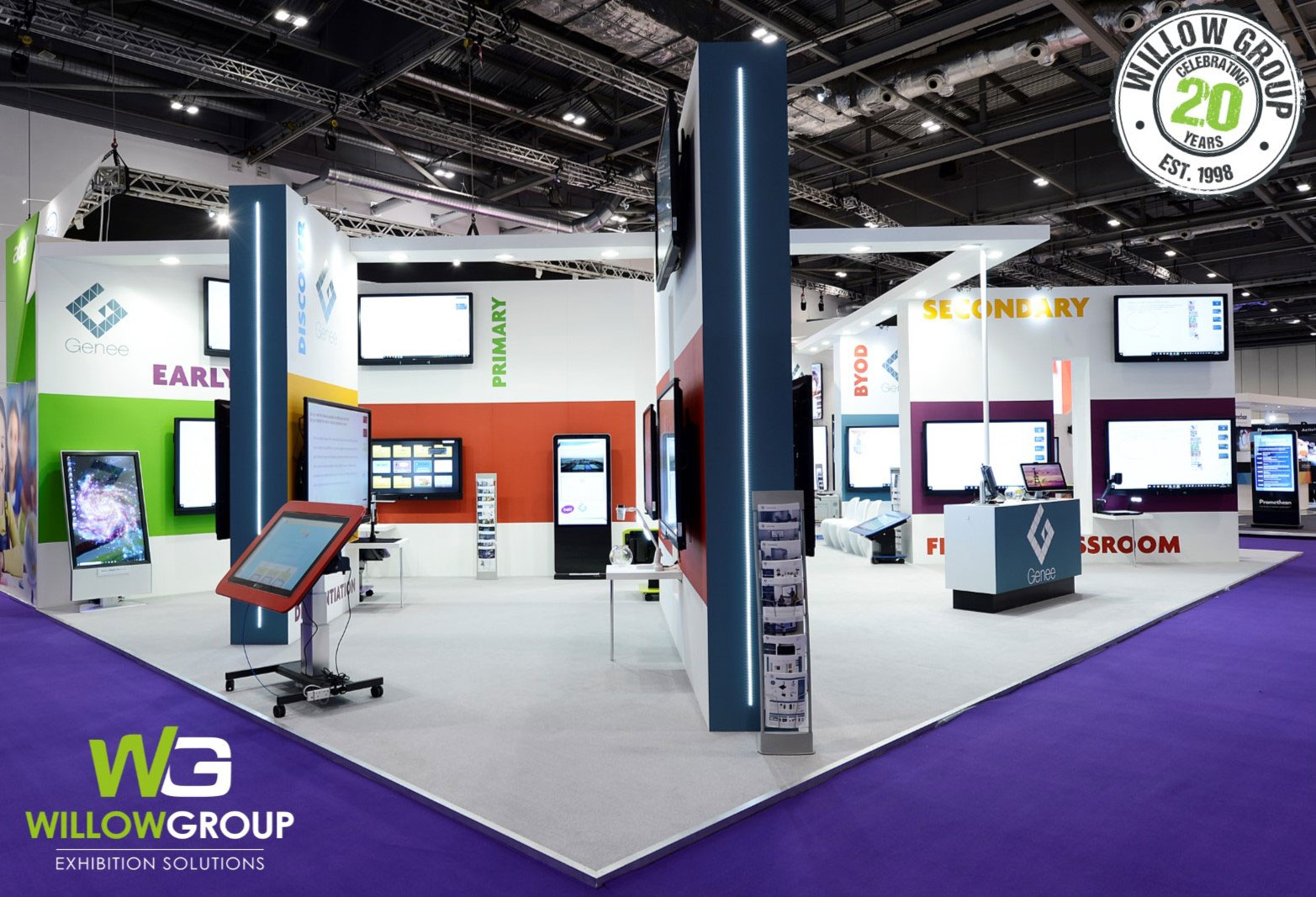
About the stand
To achieve this, we created a design that was warm and inviting as well as interactive. A presentation area where end users could watch demonstrations on touch screens and software was created to showcase the products. Our display walls housed a large amount of the 86” screens almost 4 metres up the stand, this allowed their software and messages to be seen from all sides. We utilized big bold buzz word graphics to attract visitors which contrasted nicely against the clean looking white decor. All the graphics were designed to accent the stand and show which designated area a visitor was in.
In addition to the product zone and presentation area a store room and private meeting room were built. The storeroom was designed to house employee’s personal items as well as marketing material and giveaways. The private meeting room was boardroom style with internal sales graphics and a wall mounted presentation screen to for live demos.
The most challenging aspect of the Genee World stand was housing their twenty-five 65” to 86” screens as well as touch tables, large digital signs and visualizers. The build-up period was structured in a way that allowed for not only 4 days’ worth of stand building but 1 ½ days for screen installation to allow for all the products to be safely installed in time. Each of the display walls had been reinforced in several places to allow for the weight of multiple large spec screens. The stand was successfully handed over on schedule and the client had a great show.
The exhibition plan
