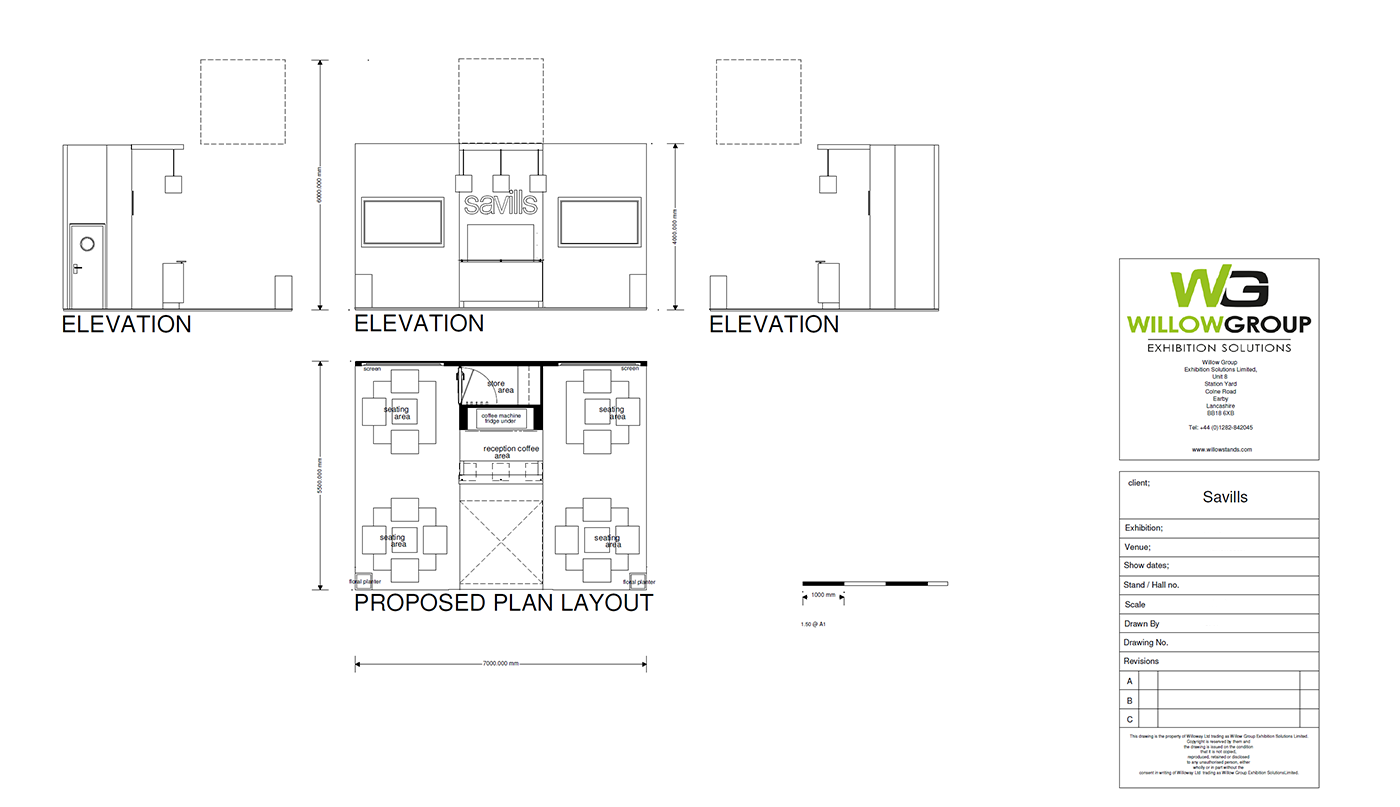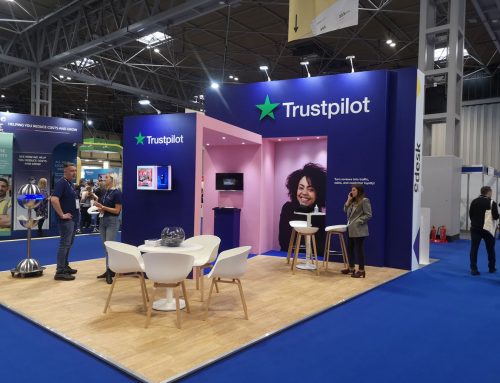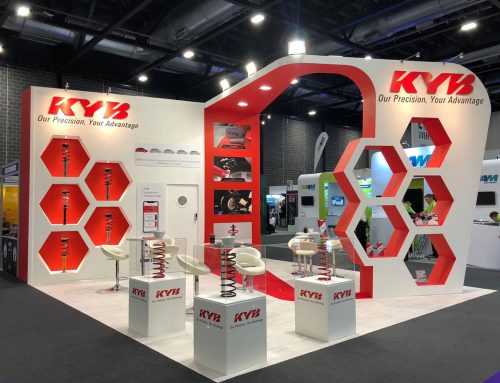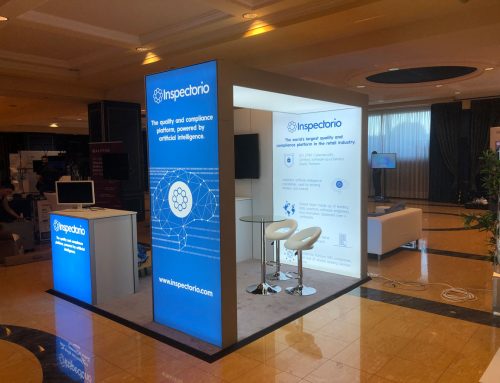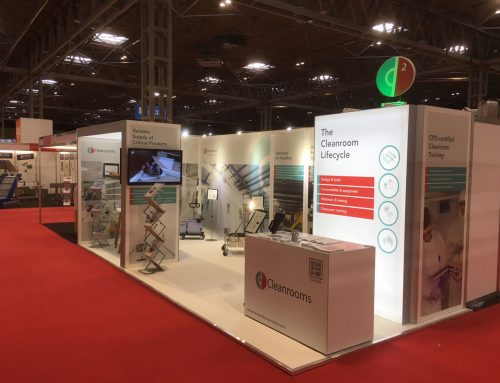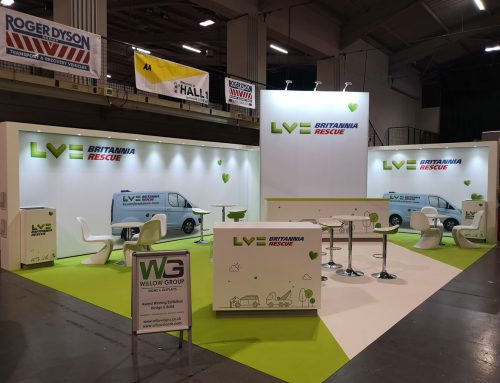Project Description
Case Study – Savills
Savills is one of our newest customers who got in touch via the contact us page of the website. After initial discussion about the brief the Savills stand was briefed to our designers to create a concept unique to them.
The client wanted something entirely different from what they traditionally have had as a stand. Their past concepts were very much design based with business and hospitality taking place off the stand at other various locations. This year the main objective of the stand brief was to create an area where tea and coffee could be served, and discussions revolving around the Savills Housing Sector Survey could happen.
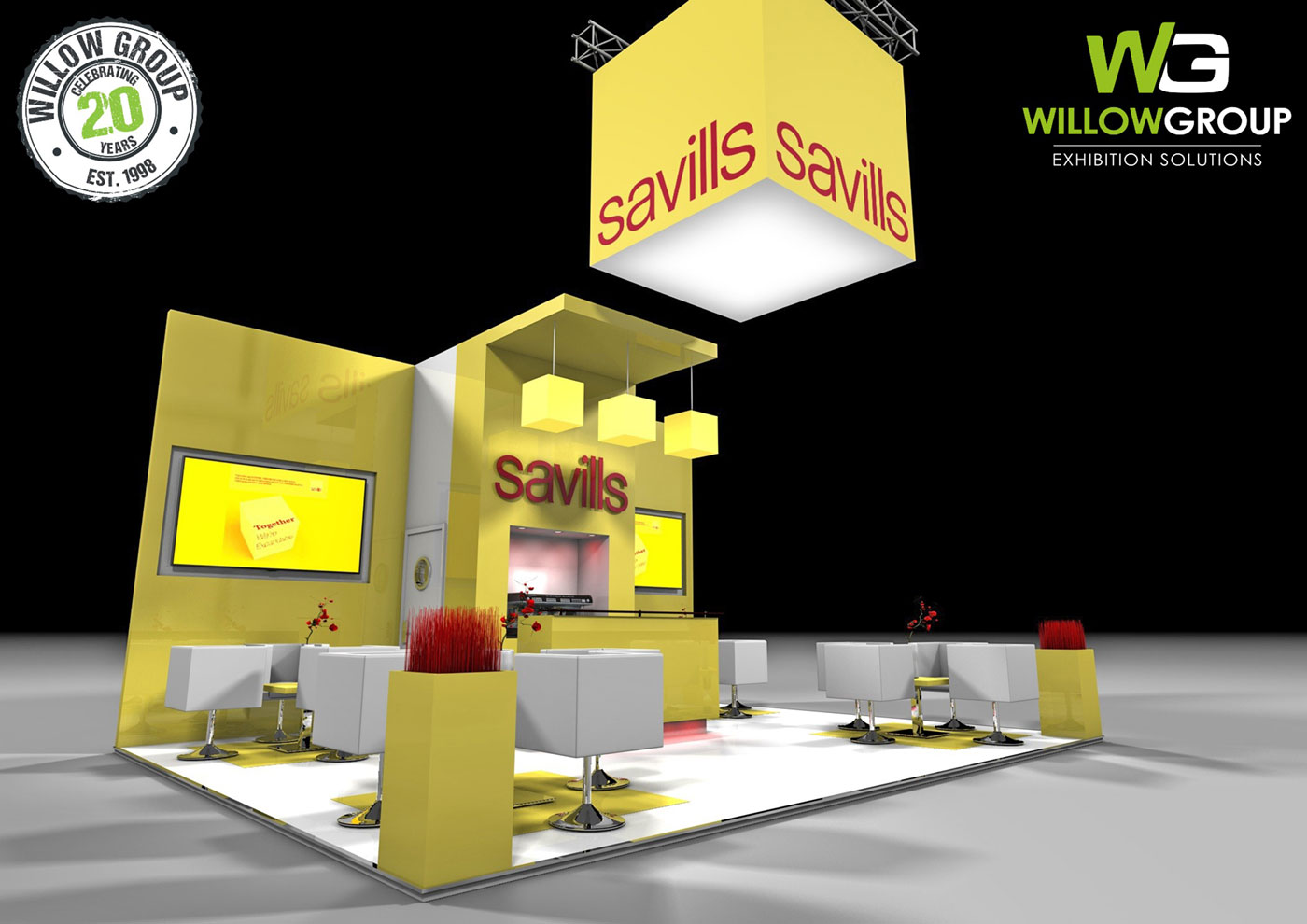

About the stand
Featuring a store room, drinks servery area complete with double glass fronted fridge, bar and sink, four discussion areas, and two built in large screens to view survey results the focus of the stand was hospitality. After presenting the designs at the Savills London office, alterations were made, and a final design was chosen
From this point on the Willow operations team took over the project. Health and safety documents were submitted along with stand plans and final specs were decided on. Interior design features for the stand were sourced, ordered and the workshop started manufacture on the stand.
The build-up for the show was two days in Manchester Central on some of the hottest days of 2018. The stand was built according to the schedule and the clients walked on to a finished, cleaned and ready for action ahead of the opening morning. Savills had a great show and received many compliments on the design of the stand!
The exhibition plan
